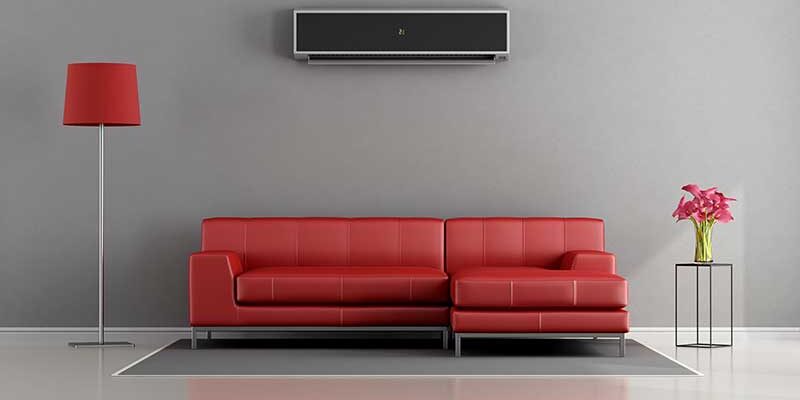Choosing the correct air conditioning (AC) unit is one of the most critical stages toward maintaining comfort in your house or building. Installing an undersized or excessive air conditioner can result in inefficiency, discomfort, and increased energy expenses. To avoid these concerns, the unit should be suitably sized based on the space’s cooling requirements. In this article, we’ll walk you through the important stages and calculations for determining the appropriate size AC unit for your individual requirements.
Why Proper Sizing Matters
Before we get into the technical aspects, it’s crucial to understand why properly sizing your AC unit is critical:
- Energy Efficiency: An incorrectly sized air conditioner will use more energy than necessary, resulting in higher power bills.
- Comfort: A unit that is too small will struggle to chill the room, whereas an oversized unit will cool the area too rapidly, resulting in uneven temperatures and high humidity levels.
- Longevity: Both small and large systems will suffer more frequent wear and tear, reducing their lifespan owing to overworking or frequent cycling on and off.
Step 1: Measure the square footage of the space
The first step in sizing an air conditioner is to determine how much space needs to be cooled. This is normally accomplished by calculating the square footage of the area.
- Measure every room: Measure the length and width of each room you intend to chill.
- Calculate the square footage: To calculate each room’s square footage, multiply its length by its breadth. For example, a room measuring 12 feet long and 10 feet wide has a square footage of 12.
ft × 10
ft = 120
sq ft: 12ft x 10ft equals 120 sq ft. - Add the square footage of each room: If you’re installing a central air conditioning unit, tally up the square footage of all the rooms it will serve.
Step 2: Determine the cooling capacity (BTUs)
Once you’ve calculated the square footage, the following step is to figure out how much cooling power your AC will require. This is quantified in British Thermal Units (BTUs) per hour. The BTU rating indicates how powerful the unit is.
- As a general rule, you’ll need around 20 BTUs per square foot of space. Use this formula to obtain a baseline estimate:
- To calculate BTUs, multiply square footage by 20.
- For example, if your house has 1,000 square feet of living space that needs cooling:
- 1 , 000
sq ft × 20 = 20 , 000
1,000 square feet multiplied by 20 equals 20,000 BTUs.
However, this computation only gives a rough estimate. Several factors, including insulation, environment, and room usage, may need changes to the BTU rating.
Step 3: Adjust for room conditions
The fundamental BTU calculation may need to be modified based on the room conditions. Consider the elements listed below:
- Ceiling Height: If your ceilings are higher than 8 feet, you will require additional cooling power. Add 10% to your BTU calculation for each foot of height above 8 feet.
- Sunlight Exposure: If the space receives a lot of direct sunlight, particularly in the afternoon, raise the BTU need by 10-20%.
- Insulation Quality: Well-insulated dwellings need less cooling. If your insulation is inadequate or there are drafts, your BTU rating may need to be increased by 10-15%.
- Number of occupants: greater people produce greater heat. For each person after the first two, add 600 BTUs to your total.
- Appliances and Electronics: If the area has a lot of heat-generating devices (such as in a kitchen), you’ll require more cooling. Add 4,000-5,000 BTUs for kitchens and 10-15% for home offices with several devices.
Step 4: Account for Climate
- The climate in which you live also influences the size of your AC unit. Homes in hotter climates will need a greater BTU rating, whereas those in cooler ones may need slightly less.
- Hot, humid climates: Increase BTUs by 10-20% to allow for high heat and moisture.
moderate climates: If the weather is often cool or moderate, you can reduce the BTU rating by 10%.
Step 5: Use Manual J Calculation for Precision
For the most precise results, perform a Manual J Calculation yourself or hire an expert to do so. This approach, established by the Air Conditioning Contractors of America (ACCA), takes into account a wide range of elements, including as insulation, windows, and geographical location.
While more extensive and complex, this computation provides the most accurate estimate of your home’s cooling demands. Many HVAC technicians utilize software to complete this calculation.
Step 6: Choosing the Right AC Unit
Once you’ve determined the required BTU rating, it’s time to select the suitable AC unit. Here is a general guideline for matching BTUs to the type of air conditioning system:
- Window units are ideal for tiny or single rooms, with BTU ratings ranging from 5,000 to 12,000 BTUs.
- Ductless Mini-Split Systems: These systems can provide 9,000 to 36,000 BTUs and are ideal for larger rooms or several zones.
- Central air conditioning systems are ideal for cooling entire homes and typically range from 18,000 to 60,000 BTUs.
Your air conditioning equipment must be properly sized to ensure comfort, efficiency, and lifetime. You may establish the appropriate BTU rating for your home or structure by calculating the square footage, adjusting for specific room circumstances, and taking into account your environment. If in doubt, ask a professional HVAC technician for a more accurate Manual J calculation. Taking the effort to properly size your air conditioning system will result in energy savings, more comfort, and a more durable unit.




